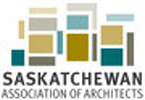
Saskatchewan Association of Architects
The Saskatchewan Association of Architects is a regulatory body which exists to ensure for the public the proficiency and competency of its members, and to promote and increase knowledge related to the practice of architecture in Saskatchewan.
Click to Learn More About the Saskatchewan Association of Architects
Visit www.saskarchitects.com and Join Now!