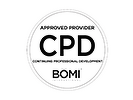
Building Owners and Managers Institute - Continuing Professional Development
BOMI is dedicated to improving the skills of professionals with property, facilities, and building engineer responsibilities.
Click to Learn More About the Building Owners and Managers Institute
Visit www.bomi.org and Join Now!