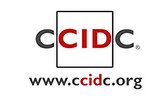
California Council for Interior Design Certification
California Council for Interior Design Certification (CCIDC) is the organization responsible for administering the requirements of the Certified Interior Designers Title Act. CCIDC will promote the standard for interior designers in the State of California.
Click to Learn More About the California Council for Interior Design Certification
Visit www.ccidc.org and Join Now!