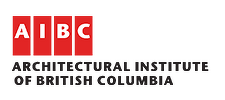
Architectural Institute of British Columbia
In the interest of the public, the Architectural Institute of British Columbia regulates the profession of architecture through a responsive regulatory framework.
Click to Learn More About the Architectural Institute of British Columbia
Visit www.aibc.ca and Join Now!